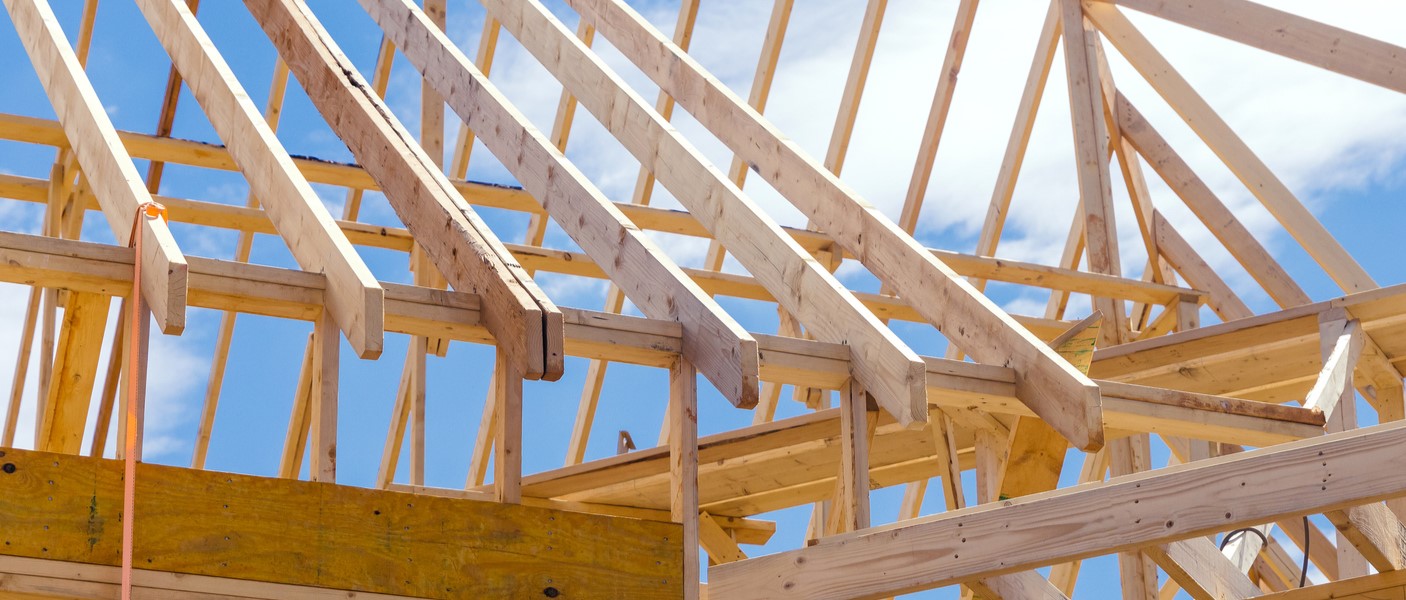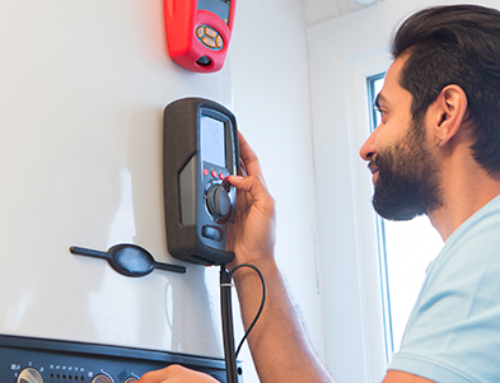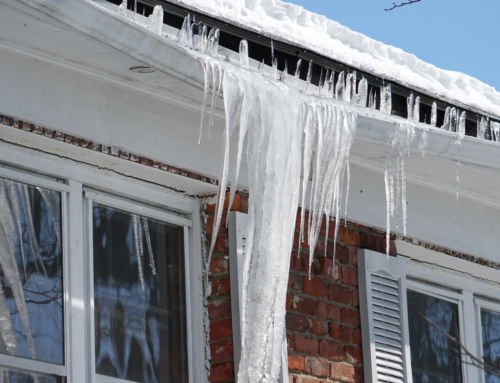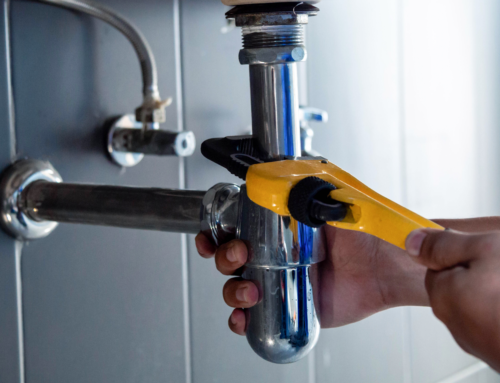Numerous partially constructed houses and other light-frame wood buildings are blown down every year across Canada.
The National Building Code of Canada (NBCC), along with provincial building codes, specifies the design wind speed for different areas. However, the wind gusts responsible for causing damage often don’t surpass the design wind speed that the completed house is required to withstand. The problem is that these standards are designed with fully completed structures in mind. During the construction phase, structures are not yet strong enough to withstand windstorms.
Builders must take the necessary measures in strengthening partially built structures during vulnerable stages of construction. Not only is this crucial in avoiding construction delays and preventing property loss and costly damages, but it also helps to ensure your employees are safe.
Causes of collapse during construction
Various design features, especially those found in modern homes, increase the susceptibility of collapse at different stages of construction. In many subdivisions, house floor plans are relatively narrow, with the front and back-end walls much shorter than the side walls.
While the side walls typically have minimal openings due to proximity to neighbouring houses, this means that there’s a larger surface area for wind pressure to act on. On the other hand, the end walls, which often contain large openings for windows, garage doors, and entryways, have limited structural length to resist lateral forces.
The timing of window and door installations significantly affects the structural integrity of the building. Upper-storey windows are usually installed early, which provides stiffness to the upper walls. However, first-storey windows are typically installed later, as many builders use these openings to facilitate the movement of materials in and out of the house. Unfortunately, this causes the house to have minimal lateral strength. In fact, in most failures observed in partially built houses, the first-storey walls collapse entirely, with the roof and upper storeys landing nearly intact on top of the pile.
During construction, if wood sheathing is not applied, the racking strength of the end walls is provided only by the wall studs, top and bottom plates, framing around openings, and the end-nailed connections between them. This framework is sufficient to withstand gravity loads due to the strength of the wall studs under compression.
However, if confronted with a strong wind gust that causes the walls to lean, it takes relatively little force to cause rotation at the nailed connections. This means that the top of the stud is no longer in alignment with the bottom, further causing the side walls to lean as a unit in the direction of the wind load. As walls lean past the point where the top plate is in line with the bottom plate, the weight of the upper structure no longer has vertical support, and collapse occurs.
How to improve lateral strength
When it comes to protecting partially constructed homes from blow-down during construction, the most crucial mitigation strategy is to brace the walls. This is particularly important on the first floor, where large openings are present.
There are a few different methods builders can use to add lateral strength to a house. The first option is to sheathe the walls with structural wood sheathing in place of continuous rigid insulation. While this method provides better lateral strength for the building throughout its lifespan, it is a permanent solution that requires alterations to the design of the house and may interfere with the insulation performance.
Temporary solutions are also available to add lateral strength during construction. One option is to brace the end walls, interior walls, and side walls using temporary wood members running in the direction of likely collapse. Additionally, temporary wood or metal diagonal braces can be installed in both directions on end walls to prevent the house from leaning or rocking in either direction.
Another method that will improve early wall stiffness and prevent the worsening of wind loads, is the early installation of first-storey windows. However, if this is not an option, use temporary structural wood sheathing over window and door openings. This is especially important when the site is to be left unattended for an extended period.
Ensure you’re protected
By adequately preparing your construction site to withstand severe weather conditions, you are better positioned to prevent property loss, damages, and injuries. The design, construction, and securement methods play crucial roles in ensuring roofs and walls aren’t blown away by high winds. However, strong winds are difficult to predict, and you can’t always control what happens. That’s why having the right protection in place can make all the difference to you and your business. Learn more by visiting our Contractors Insurance page today!
This blog is provided for information only and is not a substitute for professional advice. We make no representations or warranties regarding the accuracy or completeness of the information and will not be responsible for any loss arising out of reliance on the information.






